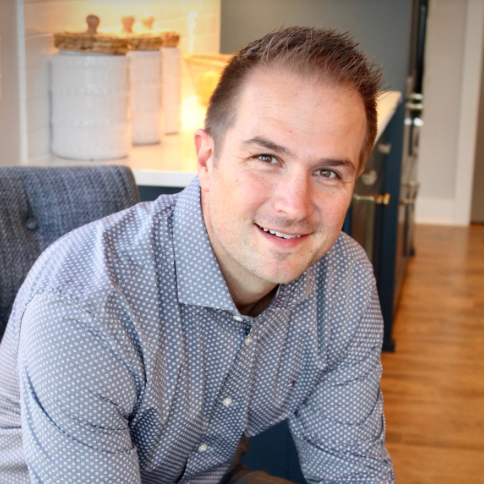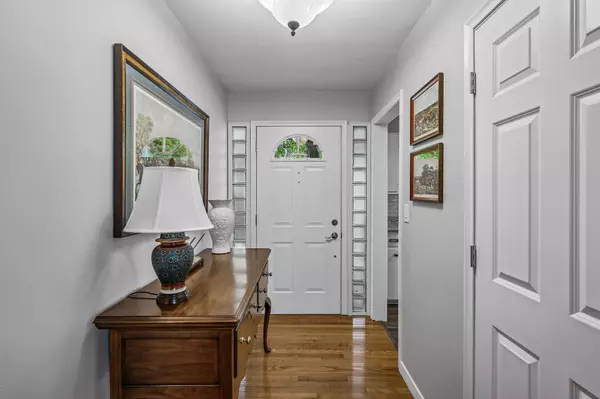
GET MORE INFORMATION
$ 424,000
$ 419,000 1.2%
611 Sumter AVE S Golden Valley, MN 55426
2 Beds
2 Baths
1,634 SqFt
UPDATED:
Key Details
Sold Price $424,000
Property Type Single Family Home
Sub Type Single Family Residence
Listing Status Sold
Purchase Type For Sale
Square Footage 1,634 sqft
Price per Sqft $259
Subdivision Confer & Ericksons Blvd Gardens
MLS Listing ID 6731508
Bedrooms 2
Full Baths 1
Half Baths 1
Year Built 1951
Annual Tax Amount $5,259
Tax Year 2025
Lot Size 0.310 Acres
Property Sub-Type Single Family Residence
Property Description
First, the home is completely move-in ready. On the main level, you'll find two good-sized bedrooms, a spacious living room with a fireplace, kitchen and full bath with gleaming hardwood through out. The highlight of the main level is a rare four-season porch with vaulted ceilings—added by the current owner. This room walks out to a large, maintenance-free deck that offers great privacy thanks to the lot shape and layout. You'll spend hours with this backyard set up, complete with apple trees and all.
Now here's where it gets fantastic! This home has a clear path to becoming a 4 bed, 3 bath with much of the heavy lifting already done. Besides a second family room, laundry and storage, in the lower level there's a flex room. This room just needs an egress window and some light finishing work to become a legal bedroom. Upstairs, the 500+ sq ft loft space is already roughed in for a third bathroom, duct work in place, giving you the perfect opportunity to create a large primary suite. All the heavy lifting has been done elsewhere—this is a project you can tackle over time while living comfortably in the home.
Close to Costco, the shops at West End, and just 10 minutes to downtown. Solid home, smart layout, with huge upside.
Location
State MN
County Hennepin
Zoning Residential-Single Family
Rooms
Dining Room Breakfast Area, Eat In Kitchen, Informal Dining Room, Living/Dining Room
Interior
Heating Forced Air
Cooling Central Air
Fireplaces Number 2
Fireplaces Type Family Room, Living Room, Wood Burning
Exterior
Parking Features Attached Garage, Asphalt, Insulated Garage
Garage Spaces 1.0
Fence None
Roof Type Age Over 8 Years
Building
Lot Description Public Transit (w/in 6 blks), Corner Lot, Many Trees
Story One and One Half
Foundation 1106
Sewer City Sewer/Connected
Water City Water/Connected
Structure Type Engineered Wood,Shake Siding
New Construction false
Schools
School District Hopkins






