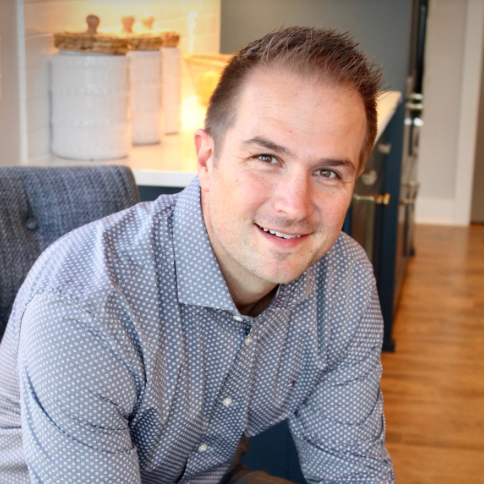
9608 60th AVE SW Raymond, MN 56282
4 Beds
3 Baths
3,182 SqFt
UPDATED:
Key Details
Property Type Single Family Home
Sub Type Single Family Residence
Listing Status Active
Purchase Type For Sale
Square Footage 3,182 sqft
Price per Sqft $138
MLS Listing ID 6776487
Bedrooms 4
Full Baths 2
Three Quarter Bath 1
Year Built 2000
Annual Tax Amount $3,390
Tax Year 2025
Contingent None
Lot Size 4.440 Acres
Acres 4.44
Lot Dimensions 379x510
Property Sub-Type Single Family Residence
Property Description
Downstairs is designed for comfort and fun—an expansive family room with dry bar and a gas fireplace with blower that is large enough to heat the entire home. The fully furnished billiards room includes a professional pool table, high-top set, and a dart board. The basement also features a full bath, an additional bedroom, and a bonus room for guests or office use.
Located between Raymond and Willmar, just off Hwy 23, this property offers the best of rural living with quick access to town.
Location
State MN
County Kandiyohi
Zoning Residential-Single Family
Rooms
Basement Drain Tiled, Egress Window(s), Finished, Full, Concrete, Sump Pump
Dining Room Breakfast Bar, Kitchen/Dining Room
Interior
Heating Forced Air, Fireplace(s)
Cooling Central Air
Fireplaces Number 1
Fireplaces Type Circulating, Family Room, Gas, Stone
Fireplace Yes
Appliance Air-To-Air Exchanger, Dishwasher, Dryer, Electric Water Heater, Freezer, Fuel Tank - Rented, Water Filtration System, Water Osmosis System, Microwave, Range, Refrigerator, Stainless Steel Appliances, Washer, Water Softener Owned
Exterior
Parking Features Attached Garage, Detached, Gravel, Concrete, Electric, Floor Drain, Finished Garage, Garage Door Opener, Heated Garage, Insulated Garage, Multiple Garages
Garage Spaces 2.0
Roof Type Age 8 Years or Less,Asphalt
Building
Lot Description Many Trees, Underground Utilities
Story One
Foundation 1818
Sewer Septic System Compliant - Yes
Water Drilled, Well
Level or Stories One
Structure Type Vinyl Siding
New Construction false
Schools
School District M.A.C.C.R.A.Y.






