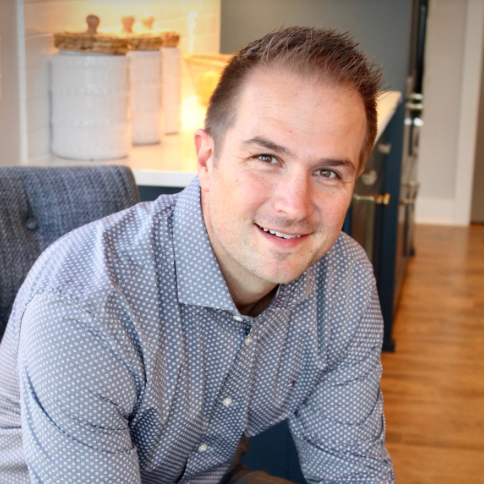
212 Ridgecrest DR Cannon Falls, MN 55009
4 Beds
3 Baths
2,194 SqFt
UPDATED:
Key Details
Property Type Single Family Home
Sub Type Single Family Residence
Listing Status Active
Purchase Type For Sale
Square Footage 2,194 sqft
Price per Sqft $170
Subdivision Cannon Falls City Add
MLS Listing ID 6793024
Bedrooms 4
Full Baths 1
Three Quarter Bath 2
Year Built 1994
Annual Tax Amount $4,462
Tax Year 2025
Contingent None
Lot Size 0.280 Acres
Acres 0.28
Lot Dimensions 115x122x86x119
Property Sub-Type Single Family Residence
Property Description
The main level features an open layout with laminate wood floors (2021) throughout the Kitchen, Living Room, Dining, Hall, Stairs, and Foyer. The Kitchen offers Quartz Countertops with a waterfall edge (2021), a white tile backsplash with gold accents (2022), freshly painted cabinets (2024), and updated fixtures. A Private Owner's Suite with ¾ Bath plus two additional Bedrooms complete the main level.
From the Dining Room, step onto the maintenance-free deck overlooking a landscaped yard with perennials and a patio area fenced in (2024) to make it feel private. The Lower Level includes a spacious Family Room with large look-out windows, recessed lighting, a remodeled ¾ Bath with stone wall feature and tile walk-in shower, and a large 4th Bedroom/Office. Other updates include: Roof (2022), Furnace (2022), water heater (2023), and new light fixtures throughout. A walk-up stairs from the Laundry Room to the Garage, attached shelving, and a large cement driveway add convenience. Nearby trails lead to Lake Byllesby, Welch, and even Red Wing. Don't miss this Gem!
Location
State MN
County Goodhue
Zoning Residential-Single Family
Rooms
Basement Daylight/Lookout Windows, Finished
Dining Room Kitchen/Dining Room
Interior
Heating Forced Air
Cooling Central Air
Fireplace No
Appliance Dishwasher, Dryer, Microwave, Range, Refrigerator, Washer, Water Softener Owned
Exterior
Parking Features Attached Garage, Concrete, Garage Door Opener
Garage Spaces 2.0
Roof Type Age 8 Years or Less
Building
Lot Description Some Trees
Story Split Entry (Bi-Level)
Foundation 1196
Sewer City Sewer/Connected
Water City Water/Connected
Level or Stories Split Entry (Bi-Level)
Structure Type Brick/Stone,Vinyl Siding
New Construction false
Schools
School District Cannon Falls






