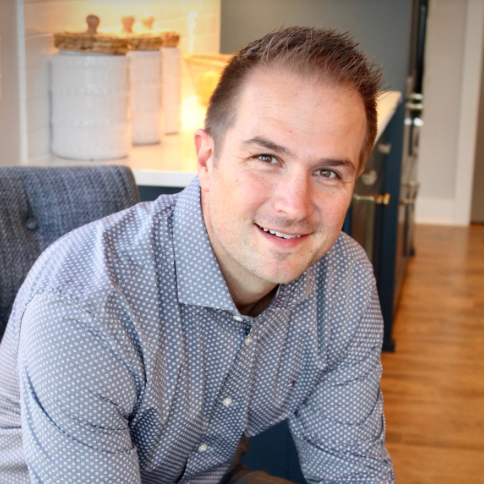$379,900
$379,900
For more information regarding the value of a property, please contact us for a free consultation.
17686 Evener WAY Eden Prairie, MN 55346
3 Beds
2 Baths
2,139 SqFt
Key Details
Sold Price $379,900
Property Type Townhouse
Sub Type Townhouse Side x Side
Listing Status Sold
Purchase Type For Sale
Square Footage 2,139 sqft
Price per Sqft $177
Subdivision Donnays Round Lake Estates
MLS Listing ID 6766278
Bedrooms 3
Full Baths 1
Three Quarter Bath 1
HOA Fees $342/mo
Year Built 1988
Annual Tax Amount $3,145
Tax Year 2025
Lot Size 3,920 Sqft
Property Sub-Type Townhouse Side x Side
Property Description
Opportunity Knocks! Seller has invested over $80,000 over the last 5 years in this FULLY RENOVATED INSIDE AND OUT 3 bedroom, 2 bathroom townhome nestled in the heart of the Donnays Round Lake Estates community. Located within the award-winning Eden Prairie School District, this is the perfect place to call Home! Upper level features 2 Large Bedrooms and fully remodeled Full Bathroom. Sprawling, remodeled main floor offers soaring 10 foot ceilings, open concept living room, dining room & remodeled kitchen, plus access to the recently upgraded deck. Lower level offers large family room w/new Gas Fireplace, new Anderson Patio Door walk-out to your private patio backing up to nature. Also located in the Lower Level: private 3rd bedroom with endless possibilities (multi-generational wing?, teenager's hideaway?,private office?), remodeled 3/4 bathroom & refreshed laundry room w/access to your insulated 2 car garage! Care was taken when upgrading, and is abundantly shown in your 2000+ sq ft spacious property. Virtually every upgrade/update imaginable has been accomplished, with the following in just the last few years: All new Anderson Windows and Patio Doors 2021, New Roof 2024, New Siding 2022, New Light Fixtures House-Wide. Added Iron Balustrade & Railings, New Tile in Kitchen & Baths, Every Surface Repainted. New Flooring Throughout, Full Kitchen Remodel (Appliances, Cabinets Refresh, Granite Countertops). Increased Insulation in Attic, New Interior Doors and Trim, added Gas Fireplace to Family Room, Added 4 SolarTubes, even the Commodes are New! All new Furnace, A/C, Water Heater within the last 9 years! Located just steps from endless walking trails and access to Eden Prairie Community Center, 5 minutes from endless dining/shopping/entertainment options, and quick access to HWY 212! (MLS SUPPLEMENTS have Association documents & Old National Bank Grant info for Buyers!)
Location
State MN
County Hennepin
Zoning Residential-Single Family
Rooms
Dining Room Separate/Formal Dining Room
Interior
Heating Forced Air
Cooling Central Air
Fireplaces Number 1
Fireplaces Type Family Room, Gas
Exterior
Parking Features Attached Garage, Insulated Garage
Garage Spaces 2.0
Roof Type Age 8 Years or Less
Building
Lot Description Many Trees
Story Three Level Split
Foundation 1088
Sewer City Sewer - In Street
Water City Water - In Street
Structure Type Brick/Stone,Vinyl Siding
New Construction false
Schools
School District Eden Prairie
Read Less
Want to know what your home might be worth? Contact us for a FREE valuation!

Our team is ready to help you sell your home for the highest possible price ASAP






